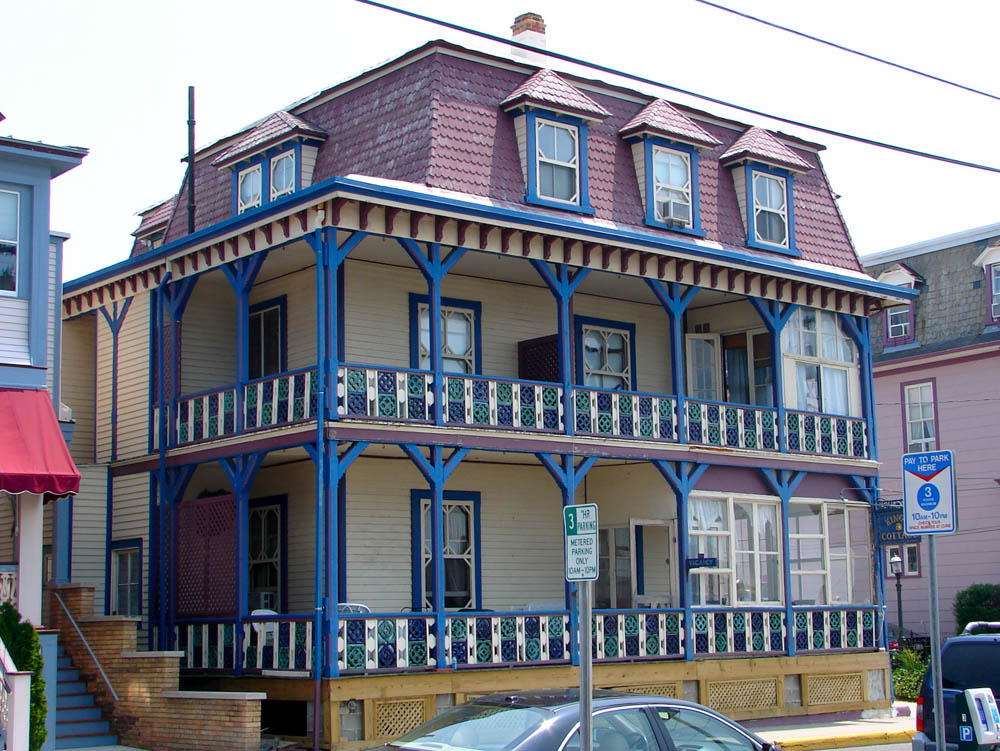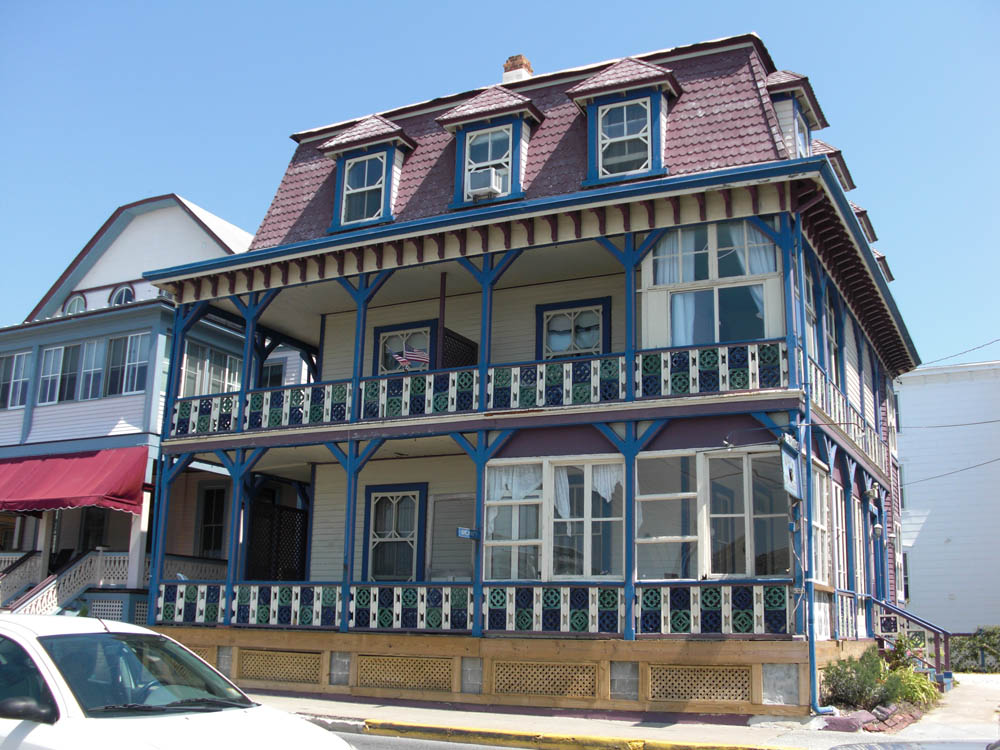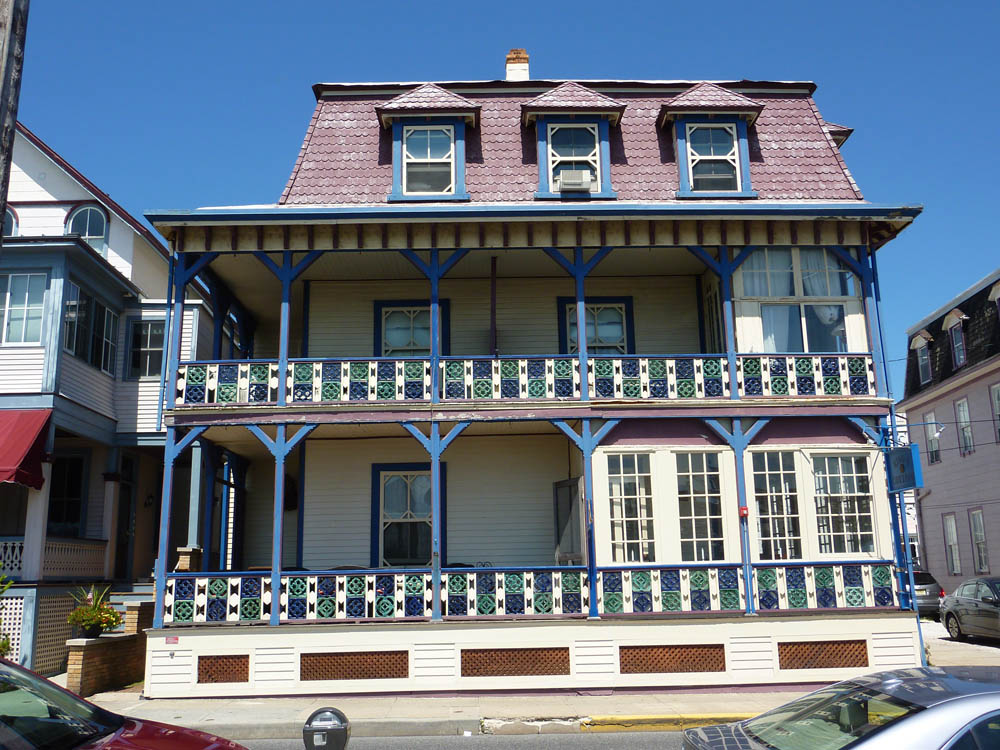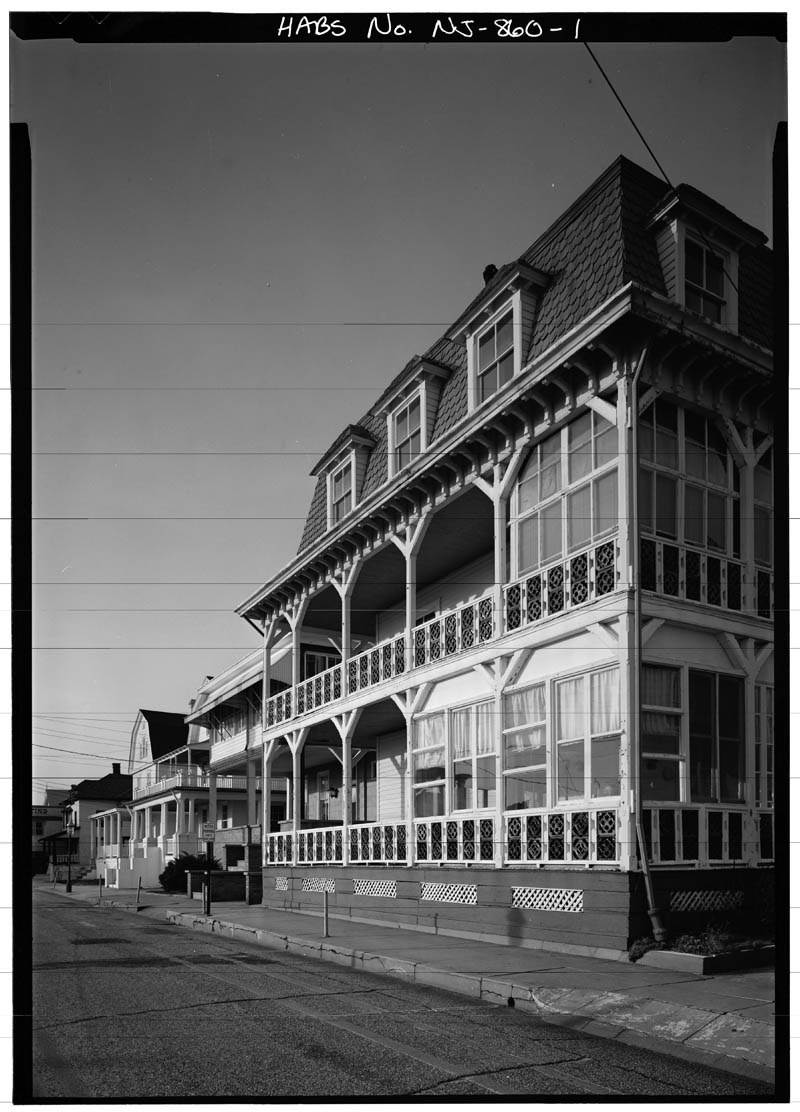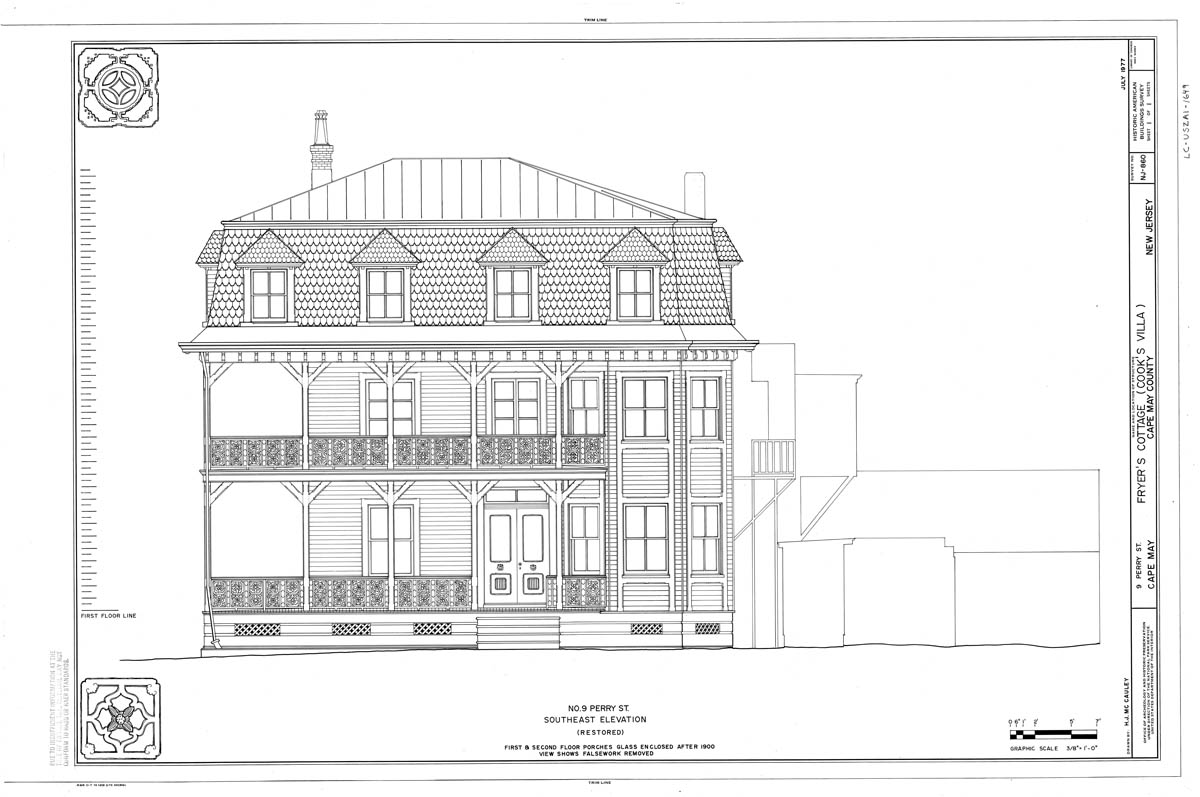9 Perry Street (Fryers Cottage)
Building Name: (Fryers Cottage)
Address: 9 Perry Street
Architect: Furness, Frank and Hewitt, George
Builder: Shaw, Charles
Year: 1879
Type: Residential
Style: Second Empire
Current Status: Extant
Historic American Building Survey (HABS) number: NJ-860
Secondary or Common Names: Cook’s Villa
Significance: Interesting Second Empire structure with notable tile-trinmed porch. Designed by influential architect, Frank Furness.
Material of Construction: Frame
Shape and Dimensions of Structure: 2-1/2 stories; mansard roof; 2-story porches
Exterior Features of Note: Hipped dormers; porches supported by simple angle braces; railings of porches decorated by pierced tile inserts
Major Alterations and Additions: Porches glass-enclosed after 1900.

