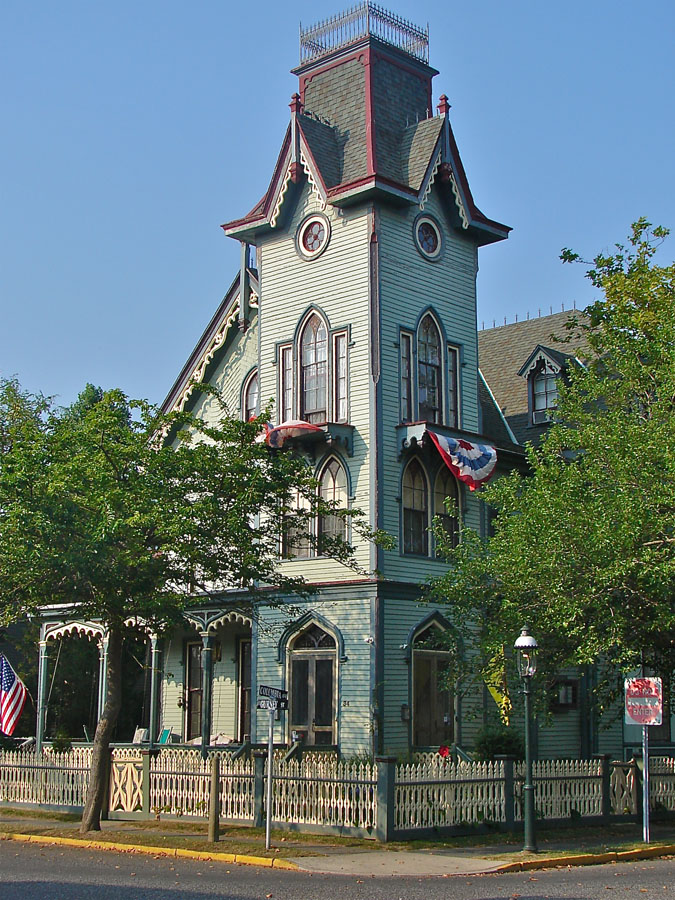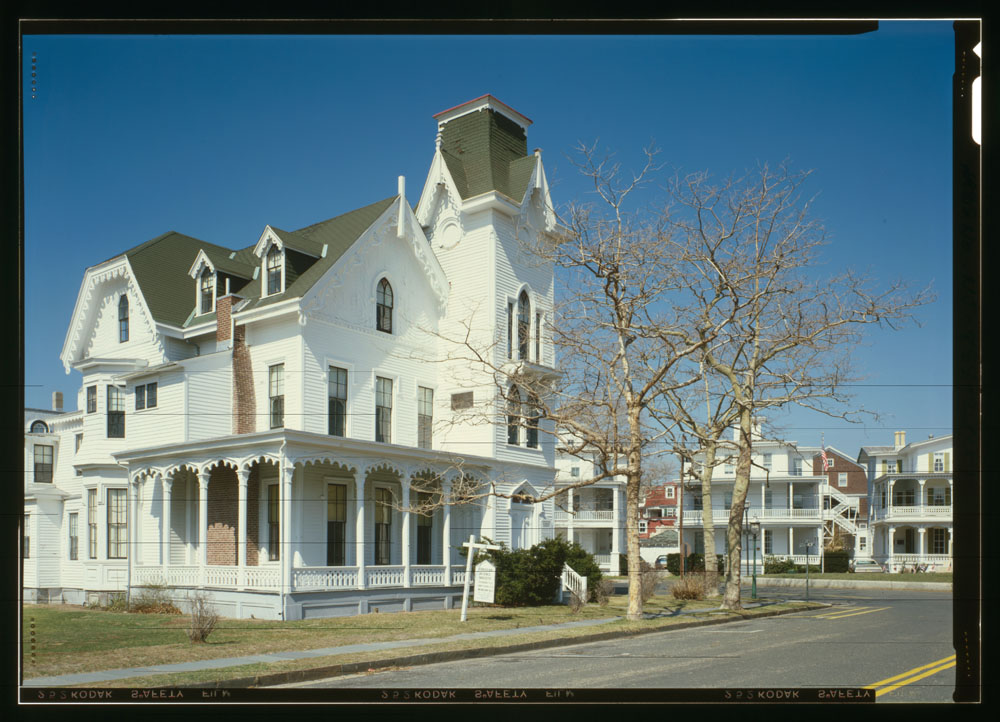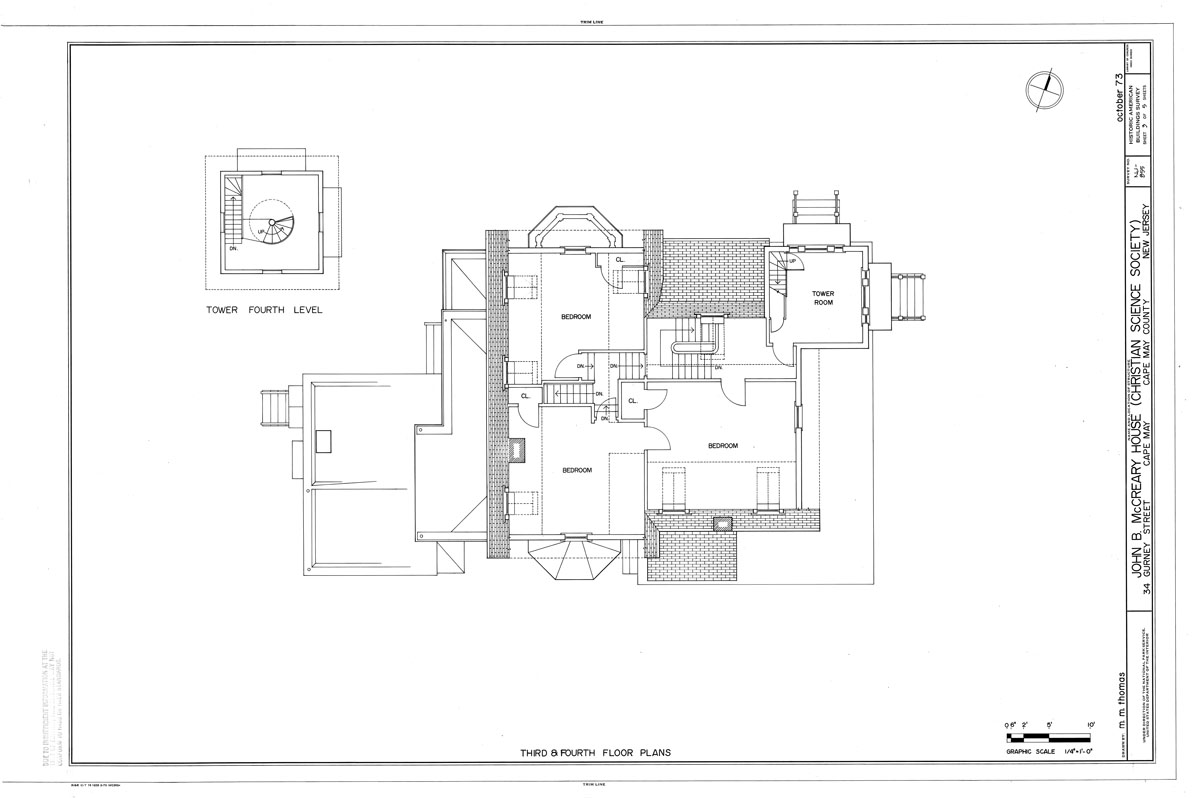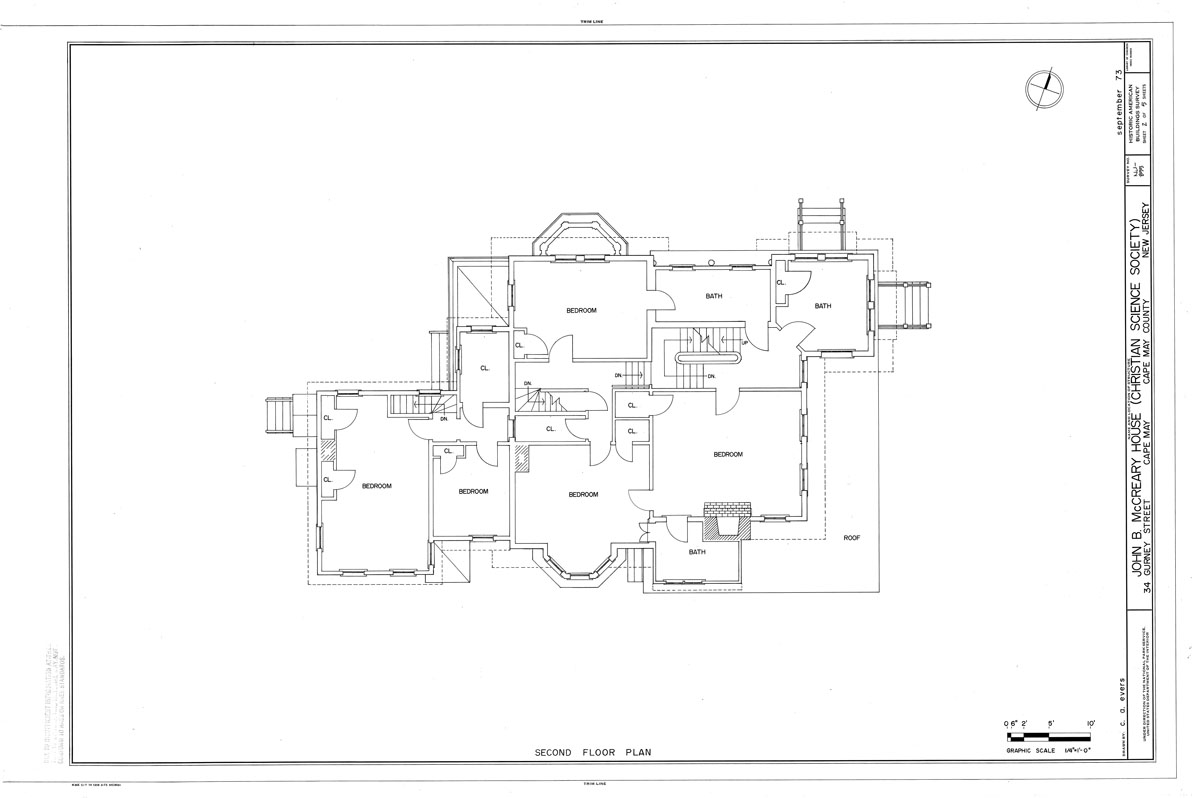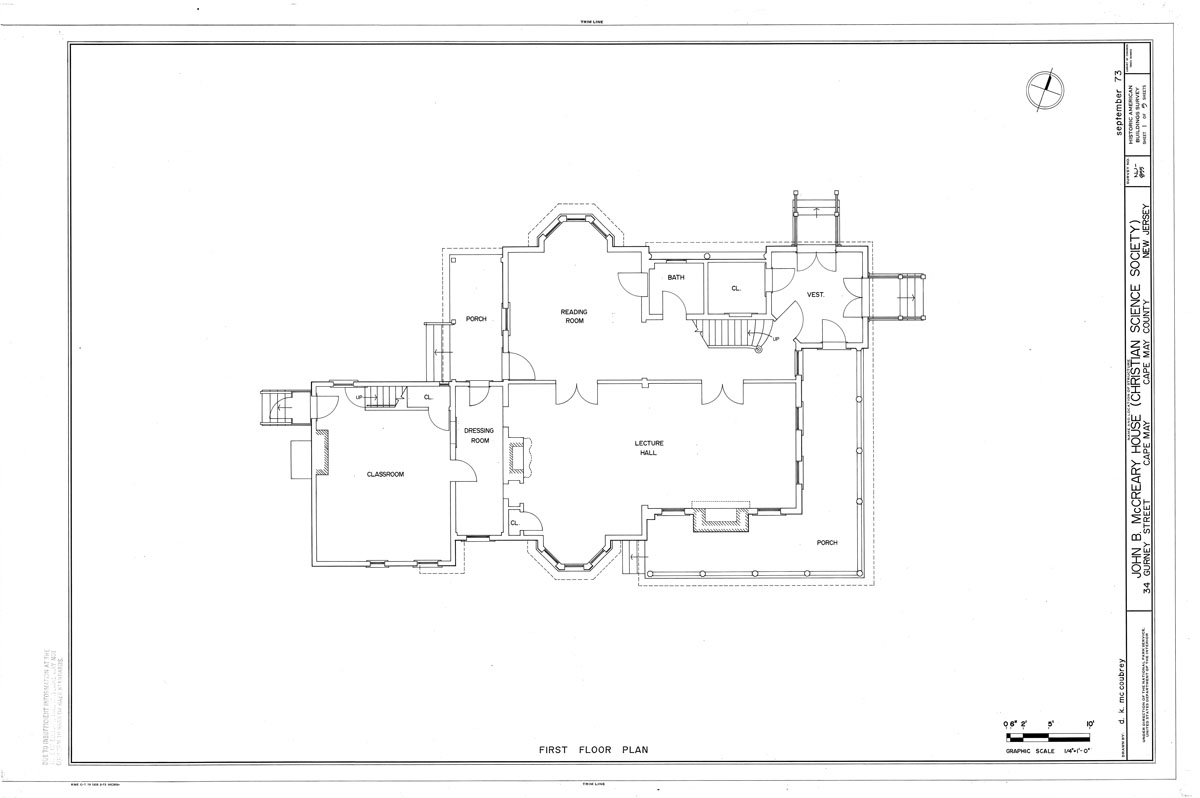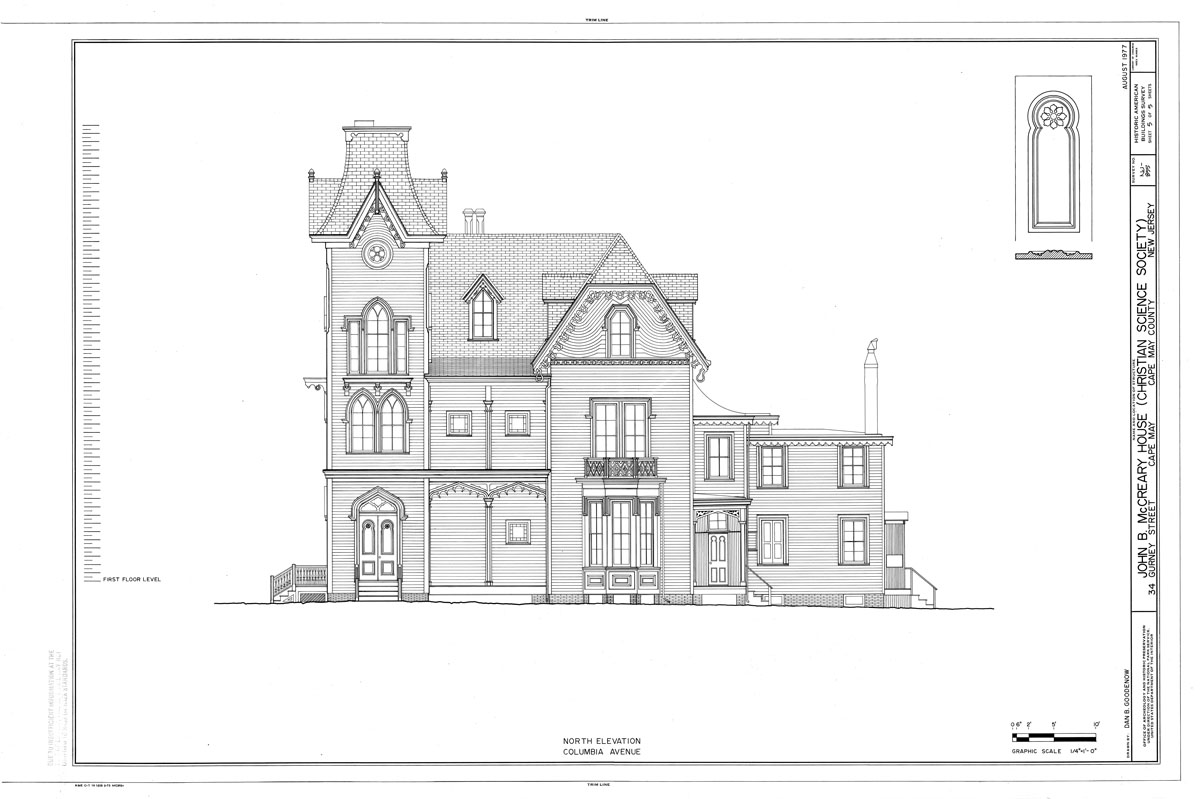34 Gurney Street (John B. McCreary House)
Building Name: John B. McCreary House (also known as Christian Science Society)
Address: 34 Gurney Street
Architect: Button, Stephen Decatur
Builder: Unknown
Year: 1869-70
Type: Residential
Style: Gothic Revival
Current Status: Extant
Historic American Building Survey (HABS) number: NJ-855
Material of Construction: Frame sheathed with clapboards 18*-6″ (4-bay front), x 24′; rear wing; 2-1/2 stories with 4-story corner entrance tower; 1-story porch on portions of east and south facades: gable,, jerkinhflacl s mangarrl r,v,fc
Shape and Dimensions of Structure: 18*-6″ (4-bay front), x 24′; rear wing; 2-1/2 stories with 4-story corner entrance tower;
1-story porch on portions of east and south facades: gable,, jerkinhflacl s mangarrl r,v,fc
Exterior Features of Note: Varied fenestration, including lancet-arched windows, square casements, polygonal bay
window, rectangular windows; Tudor-arched entrances; drip-stones; elaborate bargeboards; patterned shingles and siding on gable ends
Major Alterations and Additions: Porch altered 1945
Significance: Notable Gothic Revival villa with elaborate trim.

