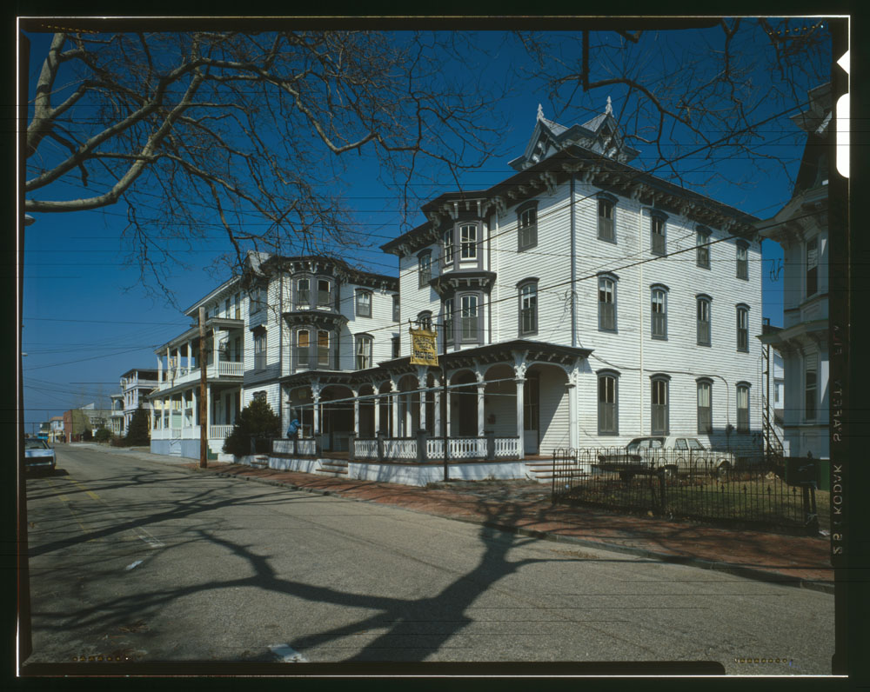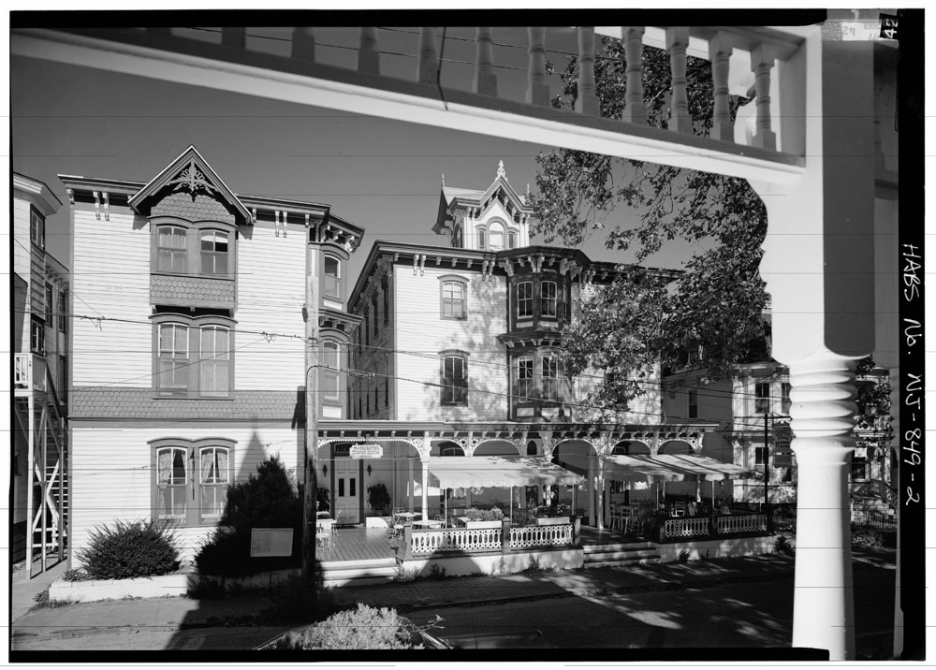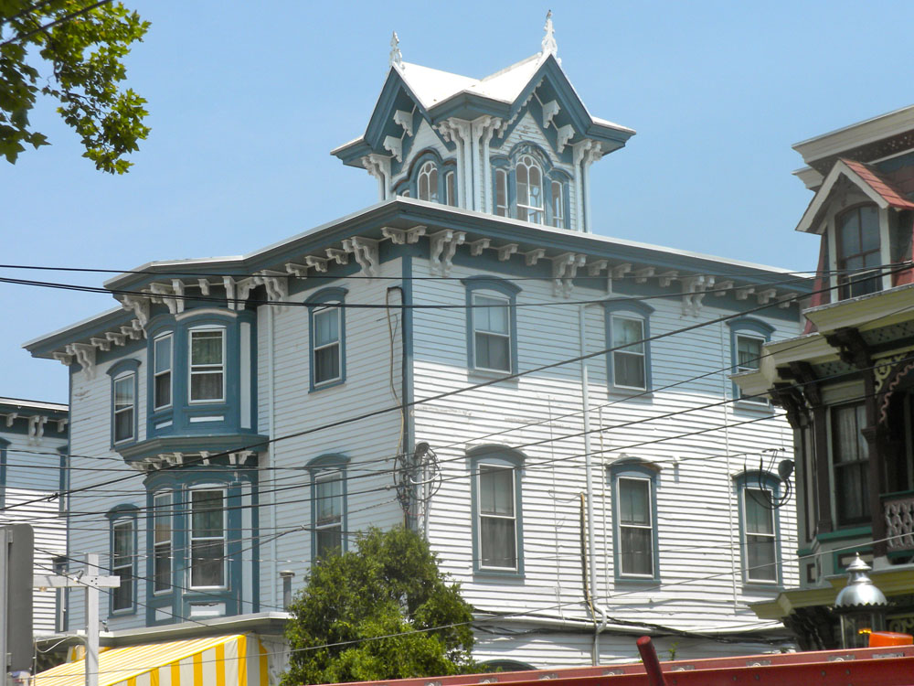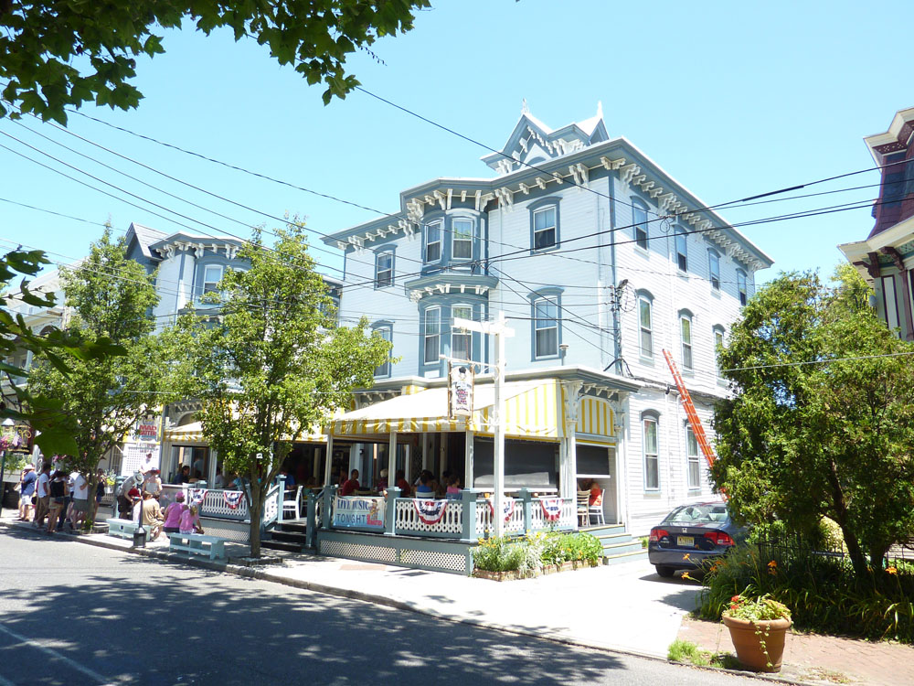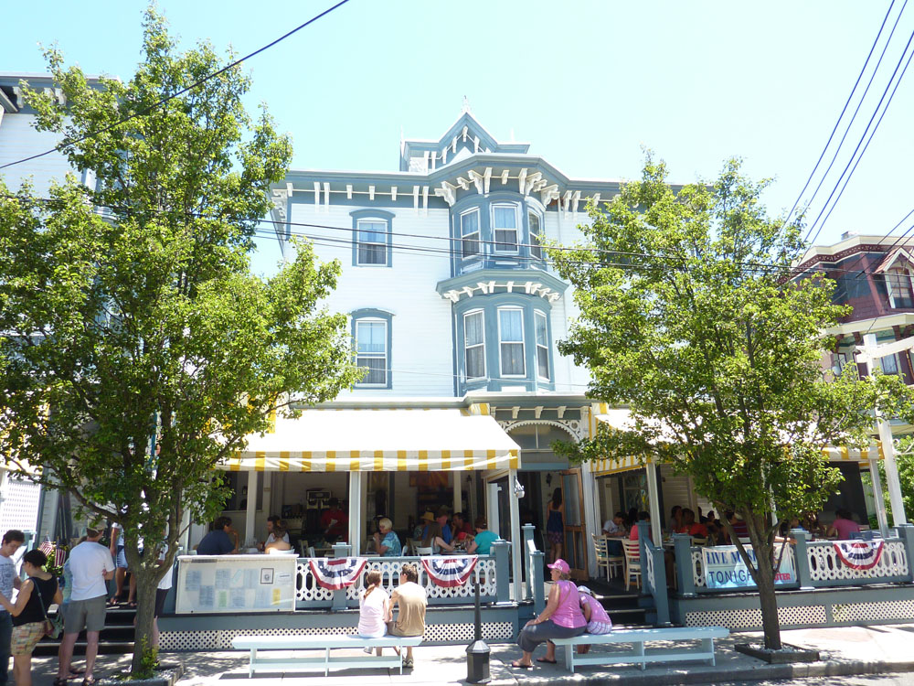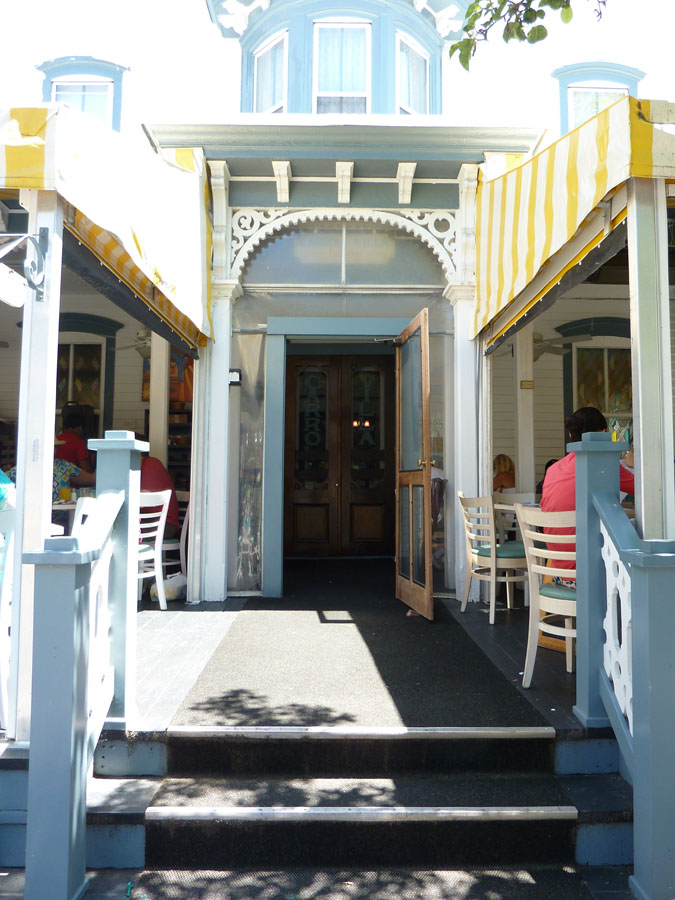19 Jackson Street (Carroll Villa)
Building Name: Carroll Villa
Address: 19 Jackson Street
Architect: Unknown
Builder: Shaw, Charles for George Hildreth
Year: 1882
Type: Commercial
Style: Italianate Motifs
Current Status: Extant
Historic American Building Survey (HABS) number: NJ-849
Significance: Fine example of ecclectic Victorian design with Italianate motifs.
Material of Construction: Frame sheathed in clapboards
Shape and Dimensions of Structure: 36′ (3-bay) front x 59′ side; side annex and rear wing; 3 stories; hipped roof with cupola; 1-story front porch
Exterior Features of Note: Porch decorated by pierced wooden balustrade and brackets; over-hanging eaves supported by heavy brackets; 2-story polygonal bay window in central bay of main facade; cupola decorated by heavy brackets and finials
Major Alterations and Additions: Porch widened in 1892; annex built 1895.
Named for Charles Carroll to attract clientele from Maryland.
19 Jackson Street (Carroll Villa)

